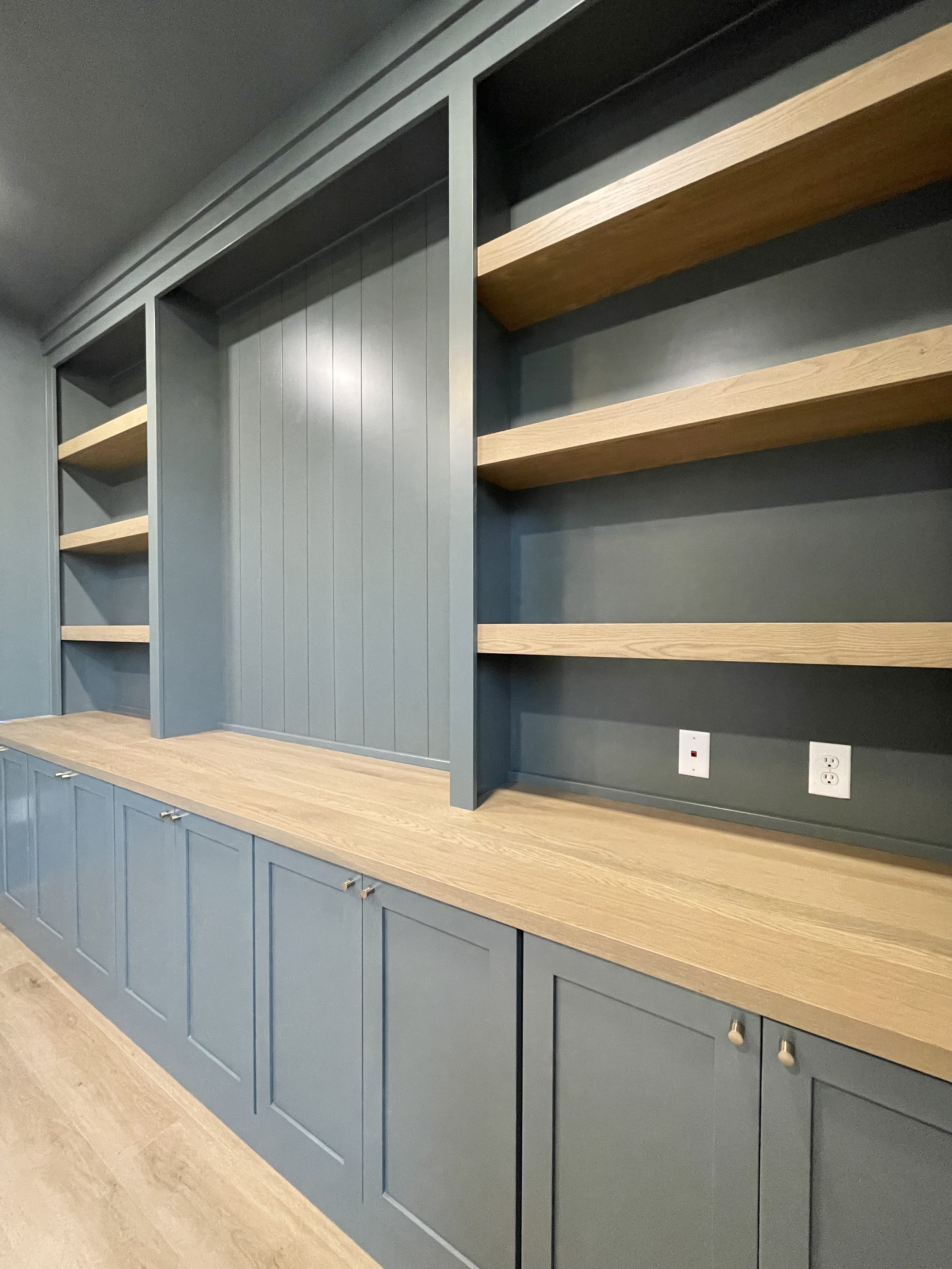
GIVE YOUR ROOM A CUSTOM LOOKCabinetry & Built-In Design Services
Purchase as a stand alone design package or go all in and add on to your Virtual Furnishing Design room package. Nearly endless possibilities for kitchen cabinetry, pantry/storage, media centers, fireplace built-ins, laundry room cabinetry, mudroom storage, lockers, office built-ins, closets, and bathroom vanities.
Step-by-step to your cabinetry/built-in designs
HOW IT WORKS01.Choose from a selection of simple packages that best works for your home design needs.
Package Selection
02.Client Questionnaire
Complete a fun design questionnaire to gather information on your needs & style.
Time for the fun part: I’ll create your personalized design concept for you. We’ll take field-trips to vendors as needed.
03.Concept Development
04.To make sure the designs are the perfect fit for you, revision and feedback rounds are included.
Design Meeting & Revisions
05.Receive a detailed design package with everything you/your contractor need to implement the design at your own pace.
Design Documentation
06.I am available for design support as needed throughout the remainder of your project.
Implementation Support
BENEFITS OF WORKING WITH STUDIO FOURInsider knowledge to design it better.
Years of experience working with a local builder, custom Amish cabinet-maker, and several different semi-custom cabinet manufacturers over the last three years, I have unmatched experience in a wide span of cabinet design.
Insider Knowledge
Maximize your time by bringing the designs to life on your own terms. Tackle the build yourself or hand-off to a custom cabinet maker or cabinet manufacturer.
Flexible Implementation
Having worked in the field, I know first hand that details can often get overlooked. My comprehensive design plans cover every little detail. From 2D floor plans and 3D renderings to detailed elevations, we’ll have your design solidified before your project begins, saving you time and money.
Less Mistakes
Everything you need to build confidently.
WHAT YOU’LL GETElevations & Detail Drawings
Detailed drawings and elevations with everything needed to build or to allow for an easy handoff to your contractor.
To scale floor plans with cabintry placement so you know exactly where everything goes.
Design Concept
3D Rendering
Realistic 3D renderings to help you visualize the space before you start the project.
A visual presentation of colors and different elements to your project - the key to assuring cohesive design.
2D Floor Plans
Frequently Asked Questions
-
My Virtual Design Services offer a more flexible, remote approach to create custom design plans that you can then implement on your own terms.
My New Construction & Remodel Design Services are for local clients only. In addition to what virtual design offers, we’ll have in person design meetings and field-trips to local vendors. I’ll work collaboratively with your builder/contractor (or help you find a reputable builder/contractors if needed). They’ll receive a Spec Book with all FF&E, detailed drawings, and elevations needed to complete your project. This is a design service only, meaning after the design phase ends, I will only be available to you via phone or email for design questions.
Full-Service Interior Design is typically for busy clients on larger scale projects and includes work post design phase. Product procurement, project management, site visits, and hands-on installation.
*Local clients may upgrade from my new construction and remodel design services to include product procurement and project management.
-
Short answer, no.
Your virtual design package will include the floor plan, design concept (with lighting, textiles, furnishings, colors, etc), 3D renderings, and a shopping list. Creating detailed custom cabinetry drawings and elevations, or piecing together cabinets from a semi-custom cabinet manufacture to look fully custom, is a significant amount of work on top of the rest of the room design. My happiest clients most often purchase a virtual design package and add on cabinetry design.
-
Cabinet design services range from $895 to $1995.
-
Included in your scope of work:
Floor plan
Design Concept
3D Renders
Elevations
Detail drawings
Support for any design questions throughout your project
NOT included in your scope of work:
Materials & product cost
Project procurement & project management after design phase has ended
Product procurement & project management after design phase has finished can be purchased separately here.*
*Project must be within 45 minutes of Bloomington, IN.
-
Depending on the scope of work, the design cabinetry/built-ins will take anywhere from 3-6 weeks.
-
As an interior designer, I bring expertise and a trained eye for aesthetics, function, and flow to your space.
Expertise in Design Principles: I have a deep understanding of design principles, color theory, space planning, and materials. This knowledge allows me to create harmonious and functional spaces that exceed your vision.
Tailored Solutions: I take into consideration your lifestyle, preferences, and needs to develop a customized plan that truly reflects your personality and enhances your day-to-day living.
Budget Management: I can help you establish a budget and prioritize spending. My experience allows me to identify cost-effective solutions while avoiding common pitfalls that can lead to overspending (often common in new construction)!
Problem-Solving Skills: I excel at finding creative solutions to challenging spaces!
Informed Decision Making: With my guidance, you’ll be better equipped to make informed decisions that align with your vision and practical needs, resulting in a more satisfying outcome.
Creative Vision: Even if you have a sense of style, a designer can bring fresh ideas and perspectives, helping you to create a space that feels cohesive and well-executed.
My goal is to help you maximize your new home’s full potential and design a concept that reflects your individual style and personality.







